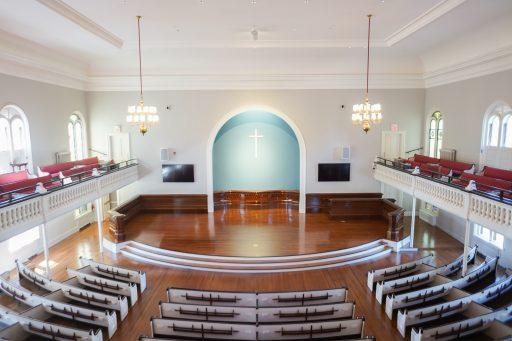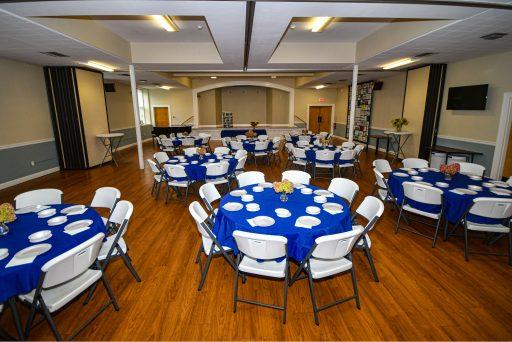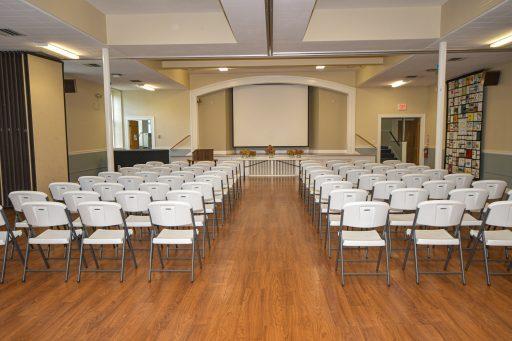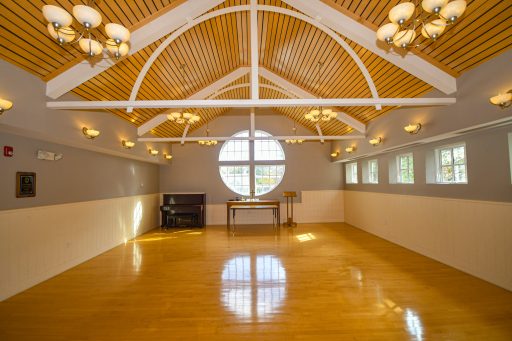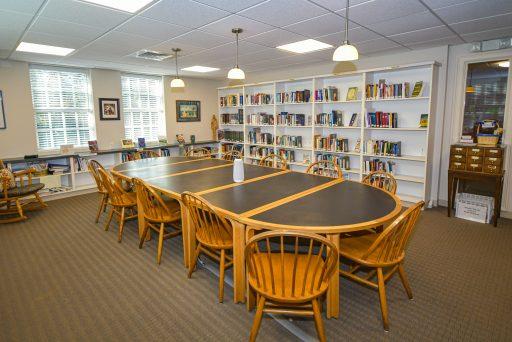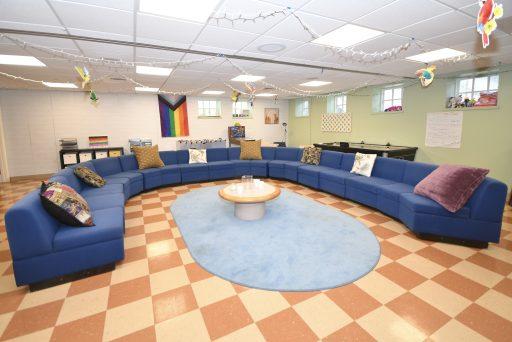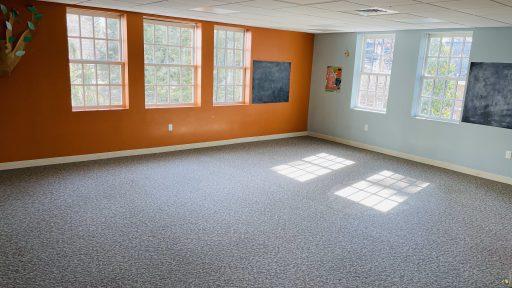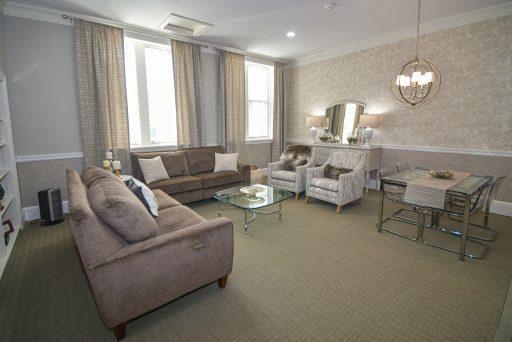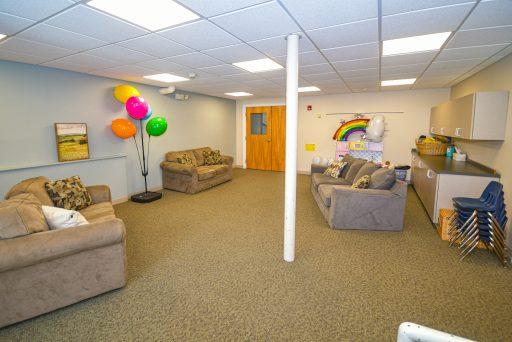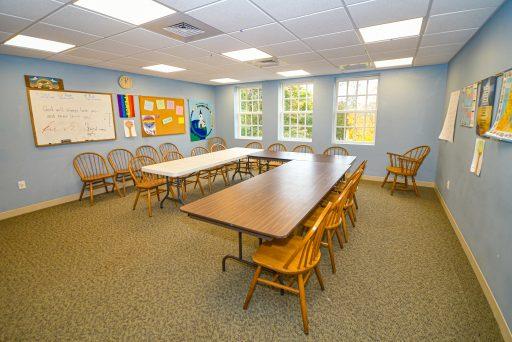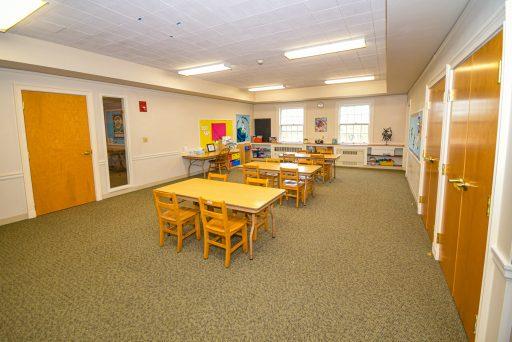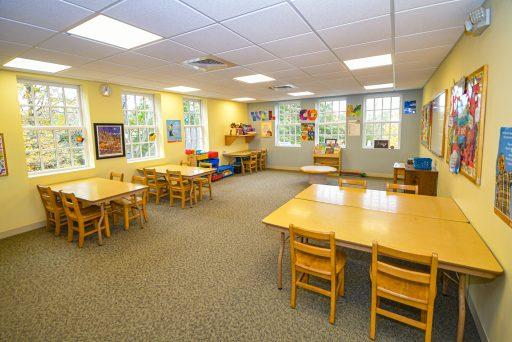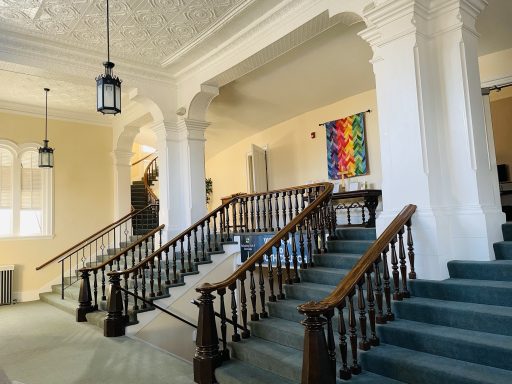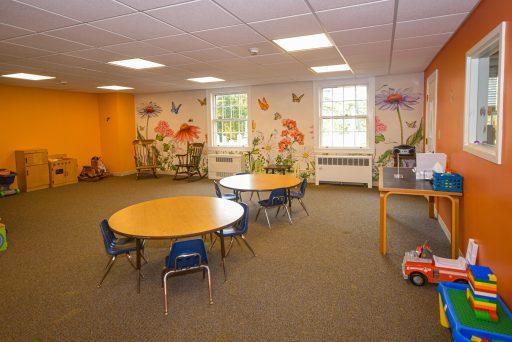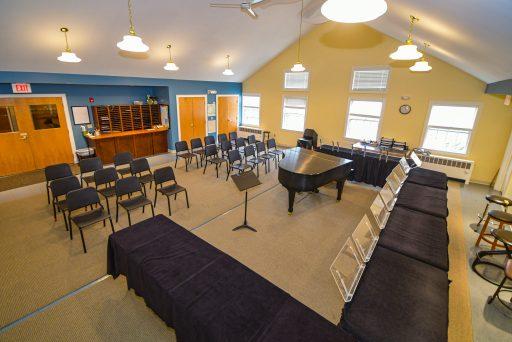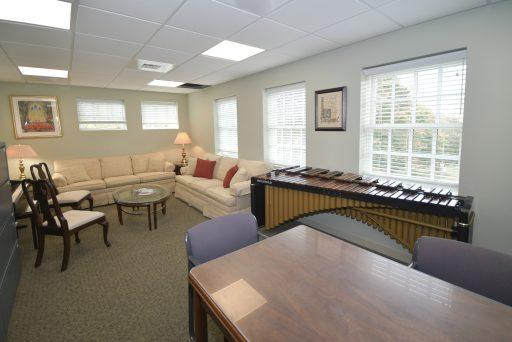Thank you for your interest in our spaces at South Church Andover. Our historic, traditional New England Romanesque Revival style white-steepled church was built in 1860. We have a variety of spaces available for your concerts, meetings, events, classes, and more. Our spaces can fit between 1 and almost 500 people. Most spaces are accessible and we have an elevator. We have 64 ground level parking spots plus additional street parking. There are eight restrooms with at least two on each floor that are handicap accessible and usable by all genders.
Located right off of downtown Andover, our tall building overlooking the town is hard to miss. We are surrounded by several other businesses including restaurants, coffee shops, clothing stores, business offices, and so much more.
In any given week, you will find the community filling our spaces with music/movement classes, yoga, private music lessons, preschool, rehearsals, chess club, large cultural celebrations, dance classes, concerts, panel discussions, club meetings, and more! For more information, including availability and pricing, please fill out the space request form or click here to email our Communications Administrator.

